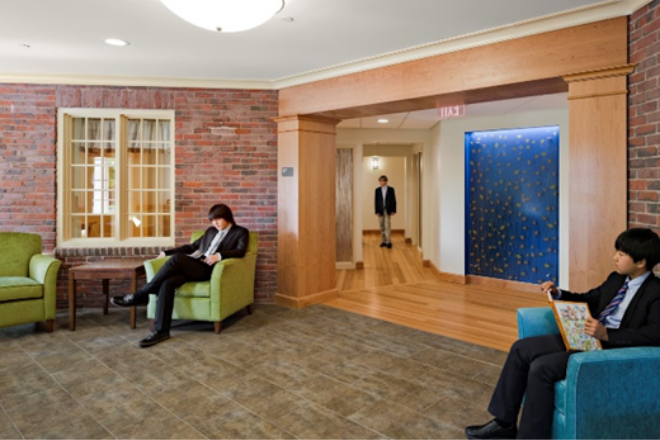Given the protracted COVID-19 pandemic and already palpable environmental changes from global warming, it’s no wonder that independent schools are increasingly embracing wellness and sustainability on their campuses. Schools are considering programs and spaces that help prepare students for a future that prioritizes a holistic approach to healthy life choices. At SLAM (The S/L/A/M Collaborative), we’ve helped several independent schools address wellness through the lens of architecture that enhances interconnectedness and prepares students for today’s fast-paced world.
Here are four trends that have led the following five schools to reimagine their existing campus structures and enhance wellness:
Standards-Based Renovation
Greenwich Country Day School (GCDS) in Connecticut acquired an existing school building and renovated it using LEED (Leadership in Energy and Environmental Design) standards. The school found that the benefits of sustainability go far beyond construction and efficiency. By encouraging students to make healthy choices, there is more room for connection, integration and learning.

Mental Health and Social Connectedness
Canterbury School, in Washington, Connecticut, was faced with a campus that lacked a single unifying building where students and teachers from many different disciplines could cross paths, interact and grow. To meet this need, the school built a new multipurpose common space, which connects to classrooms, a bookstore, café, the school technology hub and hands-on maker spaces. The central location on campus facilitated the interconnection the school was looking for, and created harmony between social life, study, technology and hands-on learning.
Similarly, Mary Institute and Country Day School (MICDS) in St. Louis, Missouri is working to develop a centrally-located commons building as part of the school’s master plan, which complements the existing campus architecture and provides a location for students on both campuses to connect. The new space will help connect the upper school campus to the middle and lower schools, which have been physically separated since they merged. The common space will be built off an existing classroom building and combine a bookstore, technology hub and café to create a bond between the divided campuses.
Flexible Spaces
Following the many operational changes of the COVID-19 pandemic, from online learning to social distancing within indoor spaces, students are being asked to switch learning methods and environments regularly. Marist School in Atlanta, Georgia, recognized this need to introduce environments that move and change with the curriculum. Large classroom doors connect to collaborative public zones situated in the wide corridor, allowing instructors to have a choice of settings for either quiet, group or focused learning. The building itself has become a tool to encourage independence and a problem-solving mindset, as students can manipulate the environment themselves to meet their learning needs.
Enhanced Support
Healthcare hubs have moved beyond being a nurse’s suite tucked away in an obscure corner of campus, as additional staff and spaces are required to provide short- and long-term therapeutic intervention. At Fay School in Southborough, Massachusetts, a new wellness center was designed to meet the needs of health and counseling support for all ages. The space incorporates movement zones, quiet spaces, medication storage and isolation units. These spaces were designed to be as light and comforting as possible, incorporating natural materials, biophilic design principles, serene views and calming colors. The fireplace room, in particular, is designed to be a comfortable group counseling area for daily medications, overnight stays or counseling.




